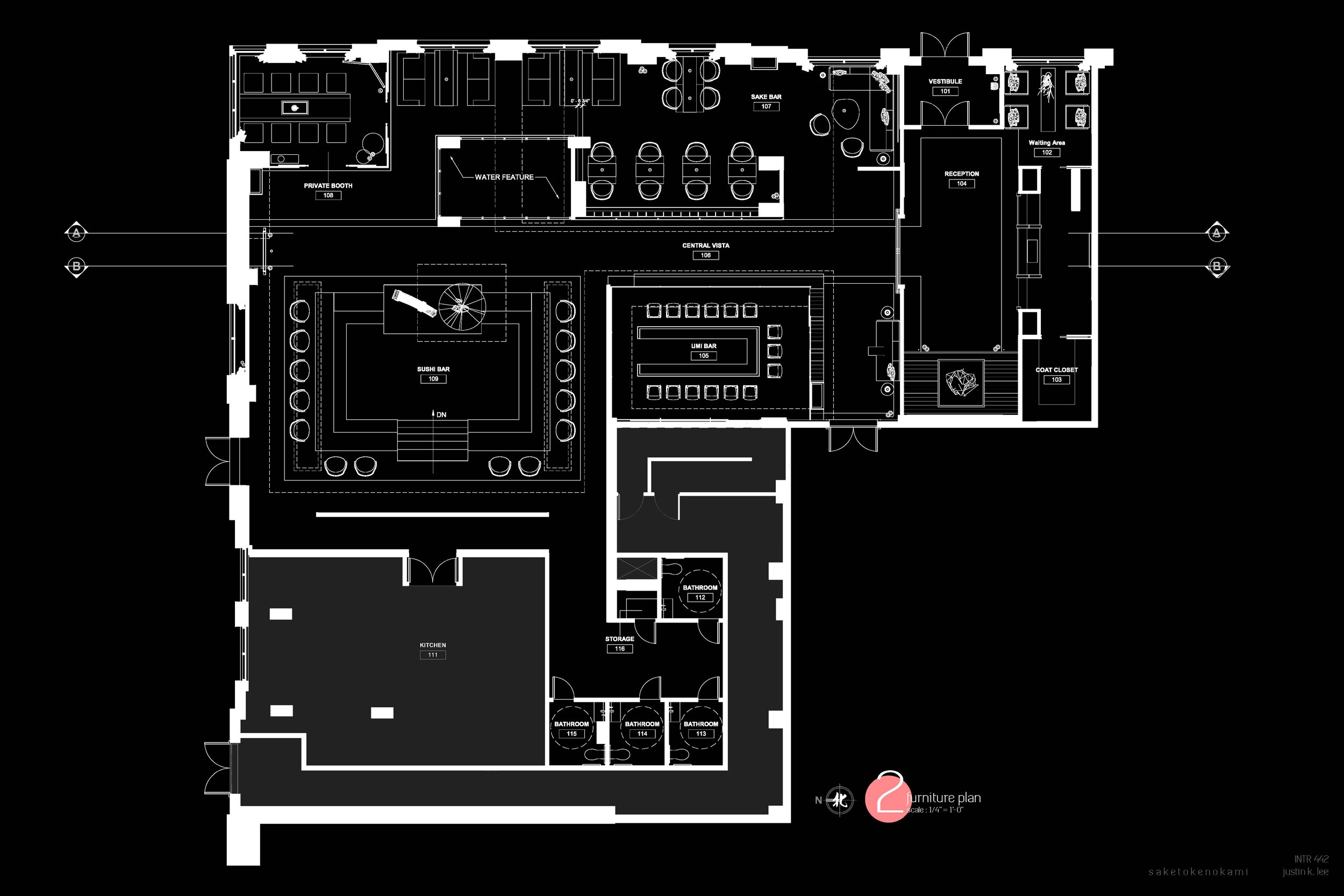SAKETOKENOKAMI
An exquisite traditional Japanese dining experience infused with ultra modern romanticism
EXCLUSIVE SAKE SUSHI BAR, 2019












CONCEPT
Commissioned by the Japanese royal court in partnership with the Tachibana Clan, SAKETOKENOKAMI is an exclusive sake sushi bar situated by the Hudson River overlooking New York’s breathtaking skyline, drawing heavy inspirations from the grandeur and splendor of the Heian Period in which the Japanese Imperial Court and intercultural exchanges were at their respective summits - paying homage to the wonders of culture and art often cited back to this time period. As this new settlement is part of a revigoration campaign in attracting the younger generations, the design intent aims to infuse streaks of modern Industrialism of New Yorkian culture together. What results is a high end, contemporary sake & sushi bar under the guise of a traditional Japanese imperial palace.
Main Entrance overlooking the Golden Gates
Alternate View of the Main Entrance overlooking the Reception Area
Design process & background justifications
Traditional Japanese Architecture and Design tends to favor simple geometry and symmetry. Inspired from a fabric pattern originating from the Heian Period, the overall spatial blocking of this space is likewise very straightforward - rectangles overlapping rectangles, lining up different areas with the inherent grid system of the original floor plan. By putting emphasis on creating clear and spacious vistas along the central axes on our plan, we can easily segregate the overall plan into smaller areas each with its own unique atmosphere, a design element commonly featured in Japanese palace and residential interiors. This also links up all these different “rooms” together through one simplistic circulatory path.
As the concept revolves around Japanese palace designs, the first and foremost goal is to capture an aura of grandeur and traditional beauty, almost like a snapshot of a Romantic Japanese movie. To accomplish this, the design focuses mainly on using structural elements to craft the narrative atmosphere - featuring iconic Tori ceiling beams in the reception area, roof skirts that resemble traditional tiled roofs, and heavy applications of many different types of screens and patterned ornamentations throughout the space.
The material and lighting also plays a crucial role in contributing to the overall spatial experience. For one, a subdued material palette consisting mostly of wood and natural stones provide authenticity and warmth, whereas wall washers, accents, and soft lightings add drama and mood to the space. Under these conditions, strategic placement of the colors gold, black, and red become very bold statements on their own, highlighting and infusing wisps of ultra modernism to the design. All the above form a very solid foundation in which everything else can build upon, be it furniture selection, curtain designs, entrouages, paintings, and decorative light fixtures etc…
Central Vista Facing the Sake Lounge & Umi Bar
“When your Japanese lifetime is coming out, drink all the sake you want. Have a little bash.”
Umi Nightbar: The Central Attraction of Saketokenokami
Close Up Shot of the Umi Nightbar
the umi nightbar
Every great bar design features a certain central attraction, a special area that’s supposed to be the most exciting highlight of the establishment. Saketokenokami is no different. The Umi Nightbar is without doubt the soul of the design, the “must-go-to” room for anyone looking for an intimate and immersive happy hour experience.
The nightbar’s name stands for Ocean in Japanese, paying homage to the historical and religious importance of the seas and water in general within traditional Japanese culture. The room’s decor essentially continues the wood theme in most of its finishes, with ornamented metallic walls for added drama and etched glass panel systems for privacy concerns. Featuring so much hard surfaces within the room, the soft beige carpet adds a tinge of warmth and provide extra acoustic properties. Last but not least, the Umi Nightbar’s overall design intent is meant to be bring something new and provocative to the table. To help invoke this, the bar table and suspended sake storage are both lit up with dimmed LEDs, along with accent lightings along the metallic wall. The result is a bar design that is relatively more futuristic and than the rest of the space - a space that that will always be timeless and in fashion.
Koto Stage Overlooking Central Vista & Water Feature
Private Room Recreating a Scene of “Raining in Tokyo”
Semi Private Sake Lounge Bar Featuring Custom Lanterns
researched continued
Saketokenokami, as an establishment, celebrates Japanese craftsmanship and honors their attention to the smallest details. These two virtues can be seen throughout the spatial design, from custom suspended lion head lanterns and patterned screen systems to even the curvature of the floor seating backings in hopes of providing maximum comfort and flexibility to diners.
In referencing suspended light fixtures, each of the unique areas are fitted with their own unique set of suspended lightings to create a different narrative setting and dining experience for a customer depending on where they happen to be seated in. For example, The private booth room features many small twisted LED rods such that when suspended together, simulates a raining sky - a “Raining Tokyo” sky to be more specific. Or take the Main Sushi Bar as shown below, countless suspended rice paper lanterns that floats all around the hall, immersing diners in a cinematic experience.
This is inspired by one of Japan’s cultural events in which people would light up millions of lanterns and set them free in the sky altogether. This lighting system intends on recreating this awesome experience in an interior setting. The picture is both soothing and breathtaking at the same time.
Main Sushi Bar with Open Drop-down Kitchen Overlooking the Private Room
Alternate View of Main Sushi Bar Overlooking the Koto Stage