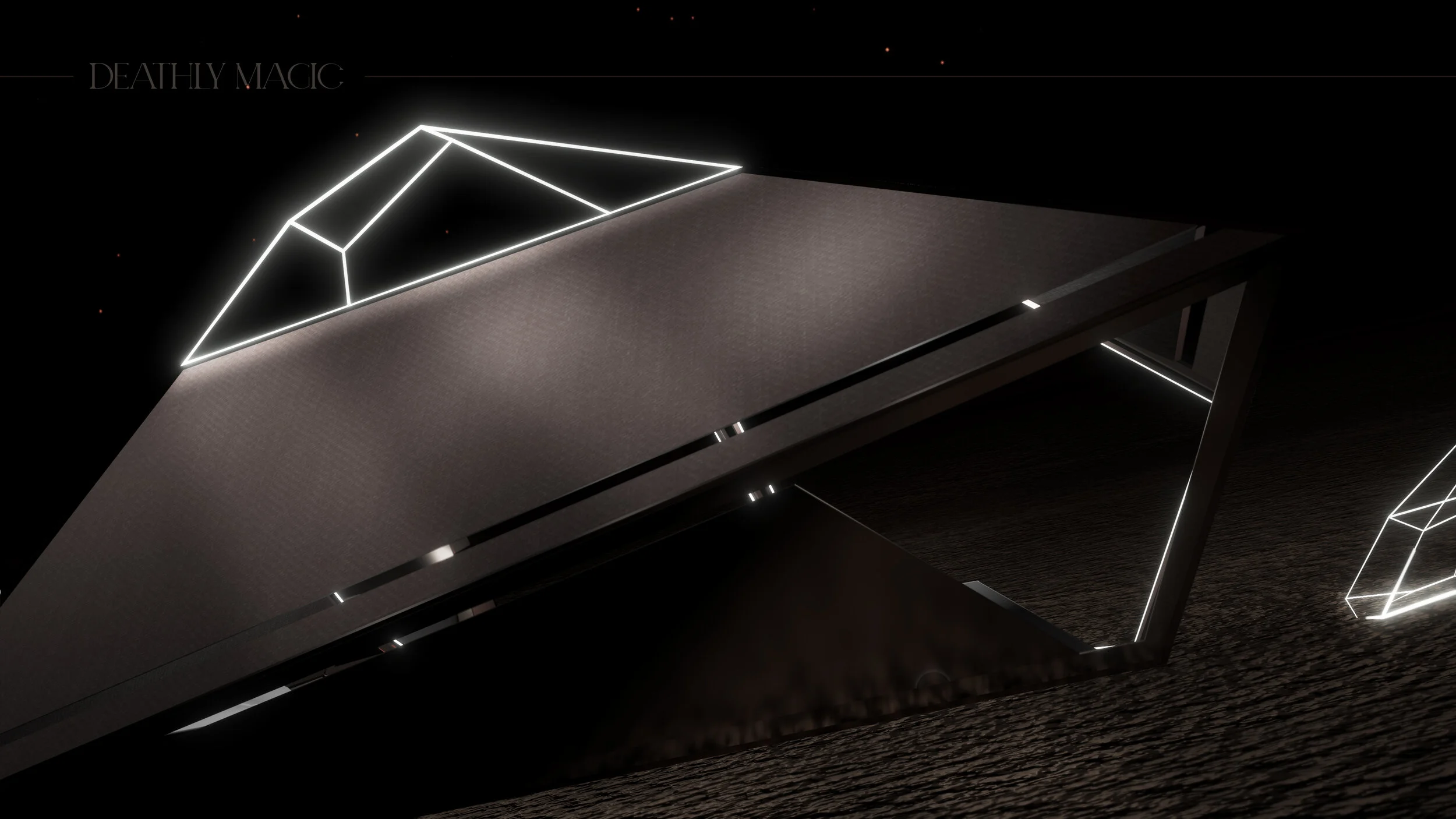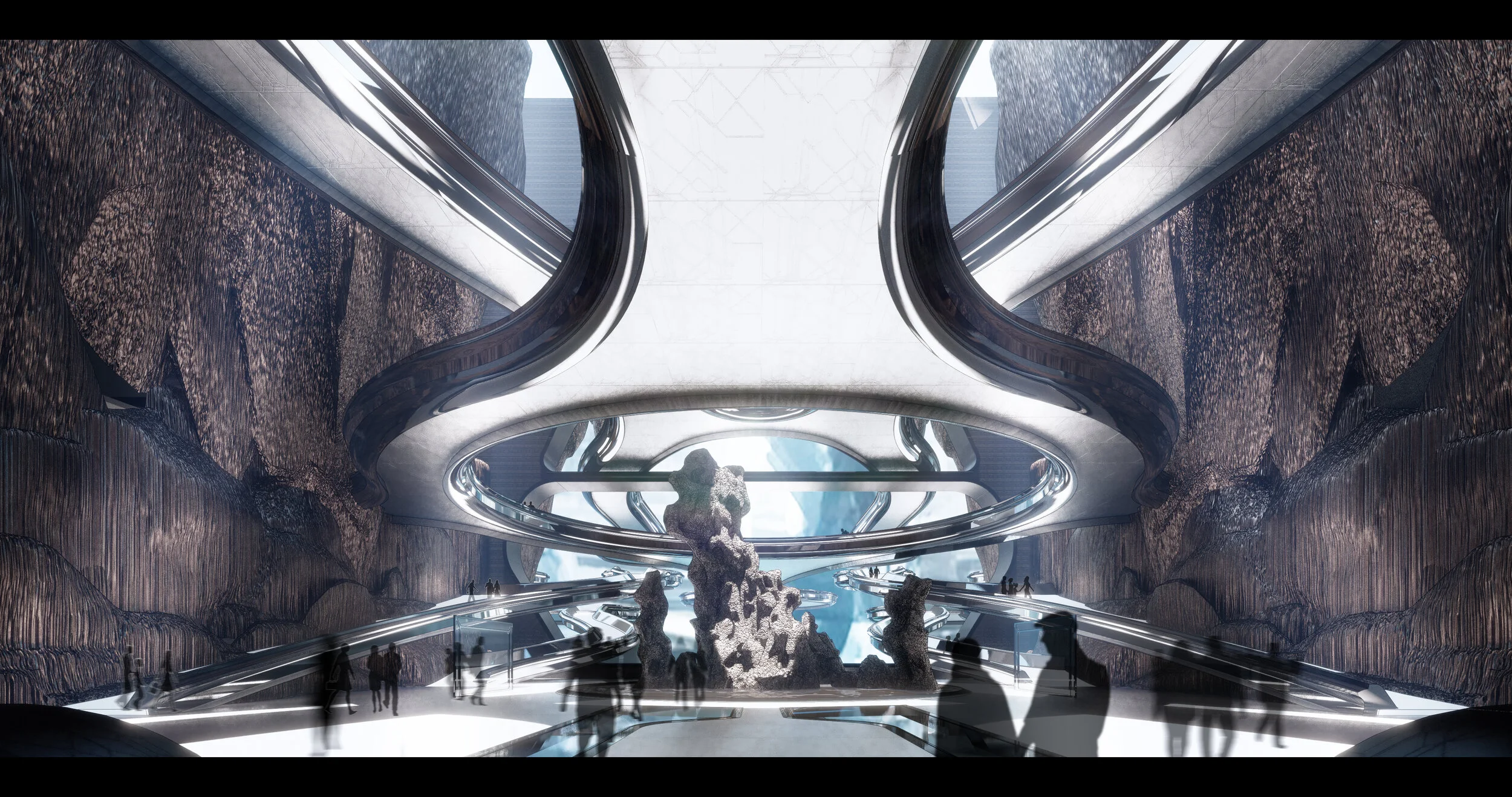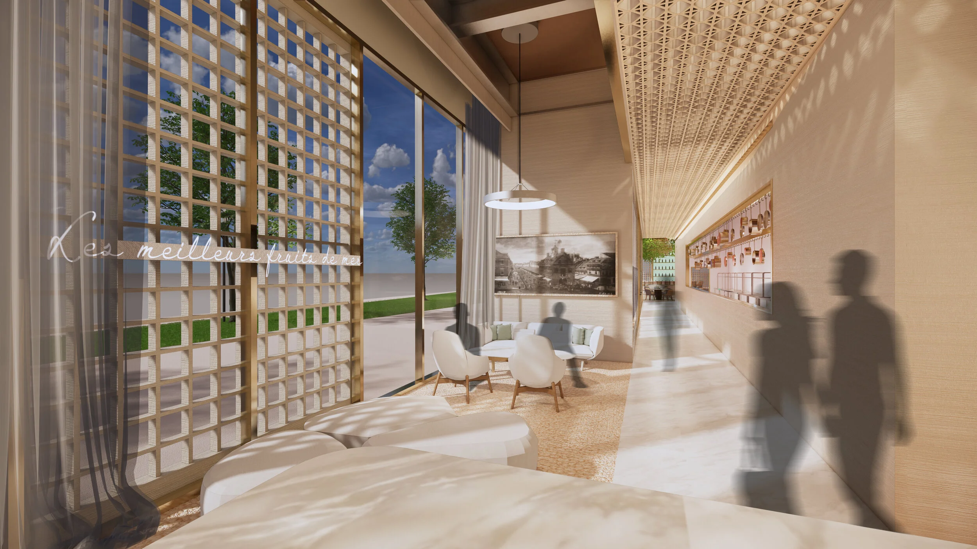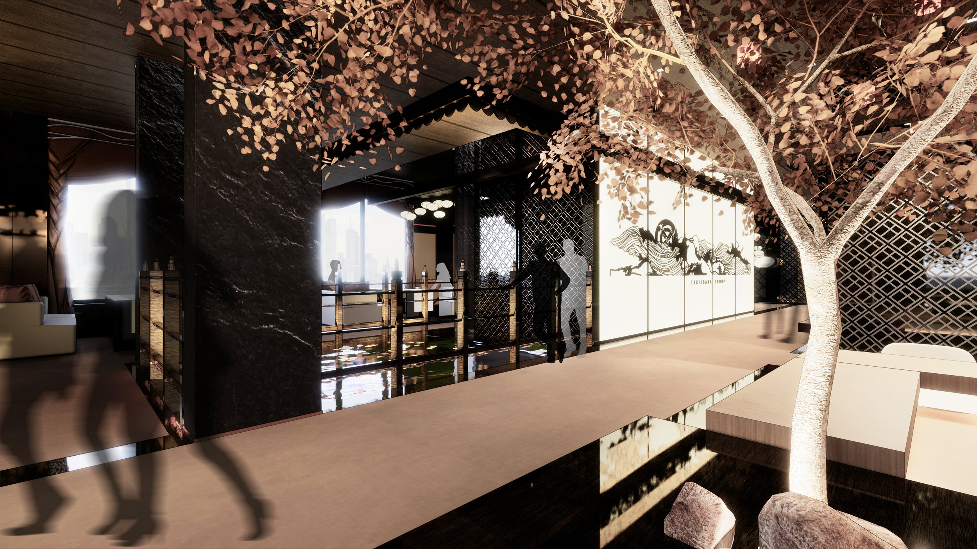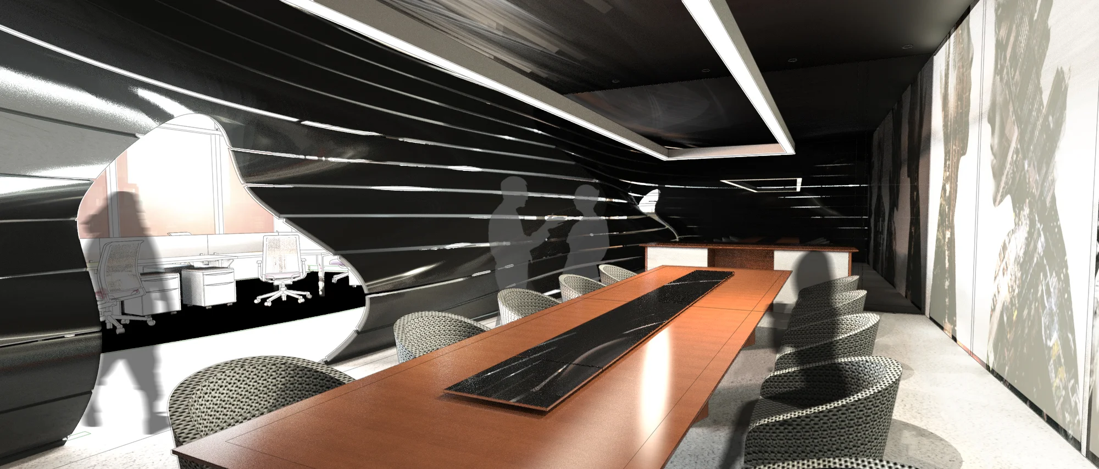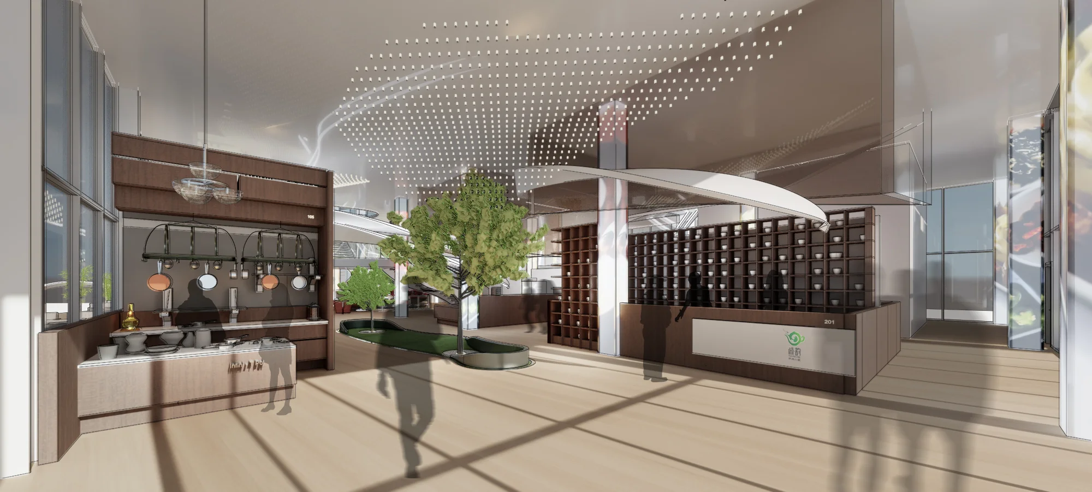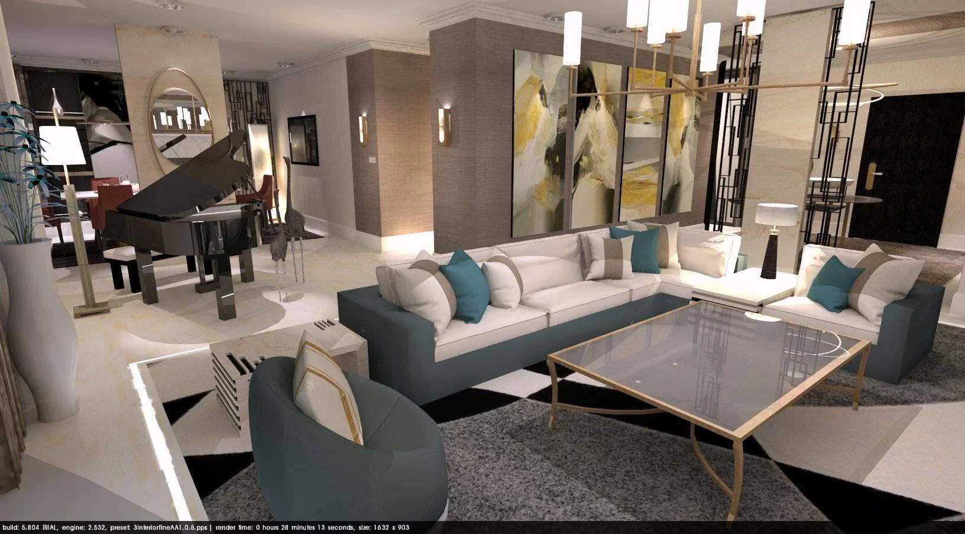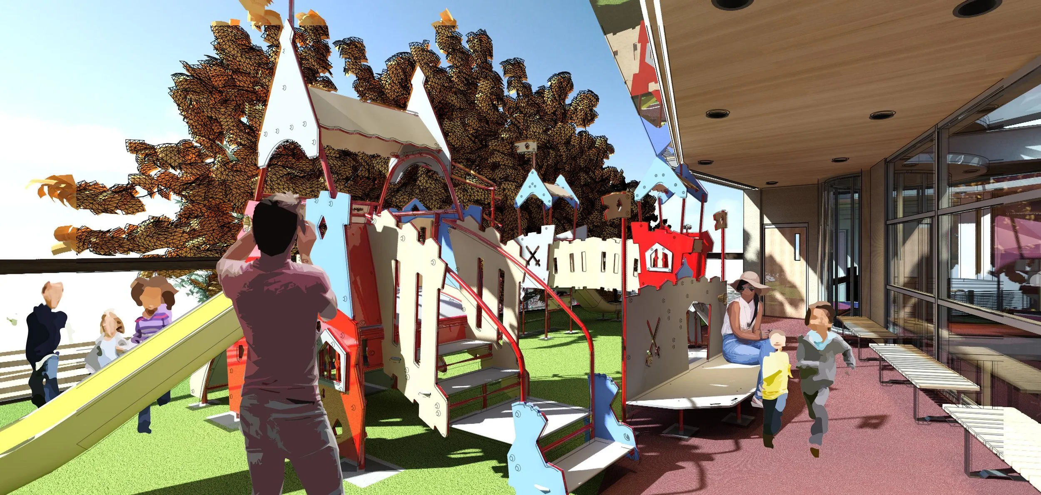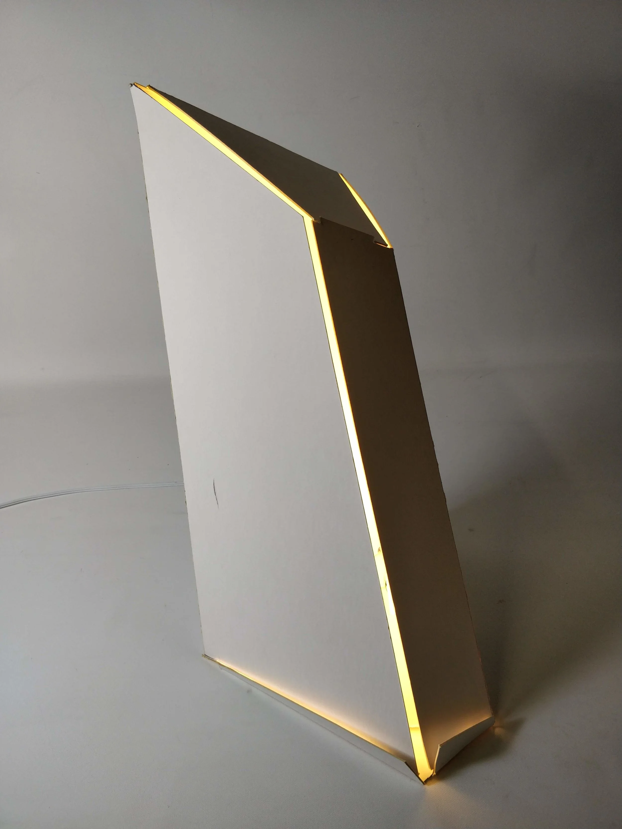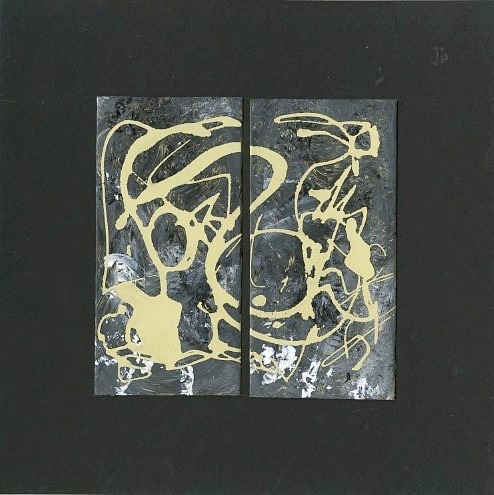Justin Kar-Ching Lee
A Crowned Jewel In the Desert
Death Valley is without question the hottest low desert in the world. Precipitation is typically low, but during raining seasons, blooms of life are not uncommon in this area. Death Valley encompasses a wide variety of landscapes, including a great amount of low deserts. Our project seeks to build a shelter here that complements these beautiful views and mountainous ranges surrounding the area, but also conveys a message of unique beauty and will to thrive even in the harshest environments. There is something magical about this place….
An Exploration on Human-Android Coexistence in the World of 2520
SINGULARITY is a purported time caused by the birth of an entity with intelligence far greater than the combined capacity of all human beings to ever exist - when robots take over the world. Grey Haven is a speculative design thesis exploring the world of PRE-SINGULARITY, year 2520, where humans and fully conscious AI androids walk hand in hand as equals, before the end….
Injecting a new vitality and modernity into the historic Philadelphia East Market Corridor
Tasked with revamping the very historic site at South 8th Street and Market Street in Philadelphia, Cubique seeks to inject new vitality into the East Market Corridor - to bring about a new air of modern sophistication as a respite from the ancient reverence of this site. To pay respect to the past while reforging this legendary cultural landmark of Philadelphia for a new tomorrow.
An exquisite dining experience infusing ultra modern romanticism with traditional Japanese hospitality
Saketokenokami is an exclusive sake sushi bar situated by the Hudson River overlooking New York’s breathtaking skyline, drawing heavy inspirations from traditional Japanese palaces during the Heian Period and the modern Industrialism of New Yorkian culture.
A cutting-edge workplace of the future.
A high-end interior design firm specializing in crafting exceptional and beautiful interiors in Space, their projects vary from orbiting space stations to outer world colonies in the far edges of the galaxy.
A place of discovery, and a place of cultural exchange. Our vision of the future. This is MAI 3.
In the spirit of connecting the younger generations to the site’s historical and ethnic significance in the Philadelphia Italian Market, MAI-3 offer clients a repackaged and contemporary experience of cultural exploration as they embark on a cohesive and unique dining and culinary journey tied together through the concept of Water of Life.
Luxury Living of maturity and sophistication, of comfort and elegance.
A modern and comfortable high end luxurious residence. Located in the Touraine Apartment Complex in Philadelphia Central City. This residence is the harbor for clients with demanding and stressful careers. The entirety of the design caters towards the single goal of comfort, luxury, and sophistication.
A STEAM-oriented preschool of the future
Technology: You can’t stop the march of progress. And in spirit of this, it is important to introduce and teach children how to be socially responsible with the society’s ever increasing exposure to technology. This institution bears that as one of its prime directives, offering a wide range of technology tied together through a common theme of interaction, immersion, and creavtivity.
“Rather strive and fail epically than being content on mediocre”
Listed below are all various design works, contests, and fine art projects I have completed since entry into Drexel University beginning from 2016 to the present date. These projects not only showcase my versatility in design thinking and application, but they are also a direct representation of my deepest respect and passion for all fields of design, particularly furniture and crafted designs
Furniture Design
2019 - 2020
La Vogue
It is the year 2520. This is the most fashionable chair you will ever have.
Seda Chair
AndreuWorld 2019 International Design Contest Submission
Craft & Multimedia Design
2018
Visualization Methods
2017 - 2018
Fine Art & Preliminary Design
2016 - 2017

