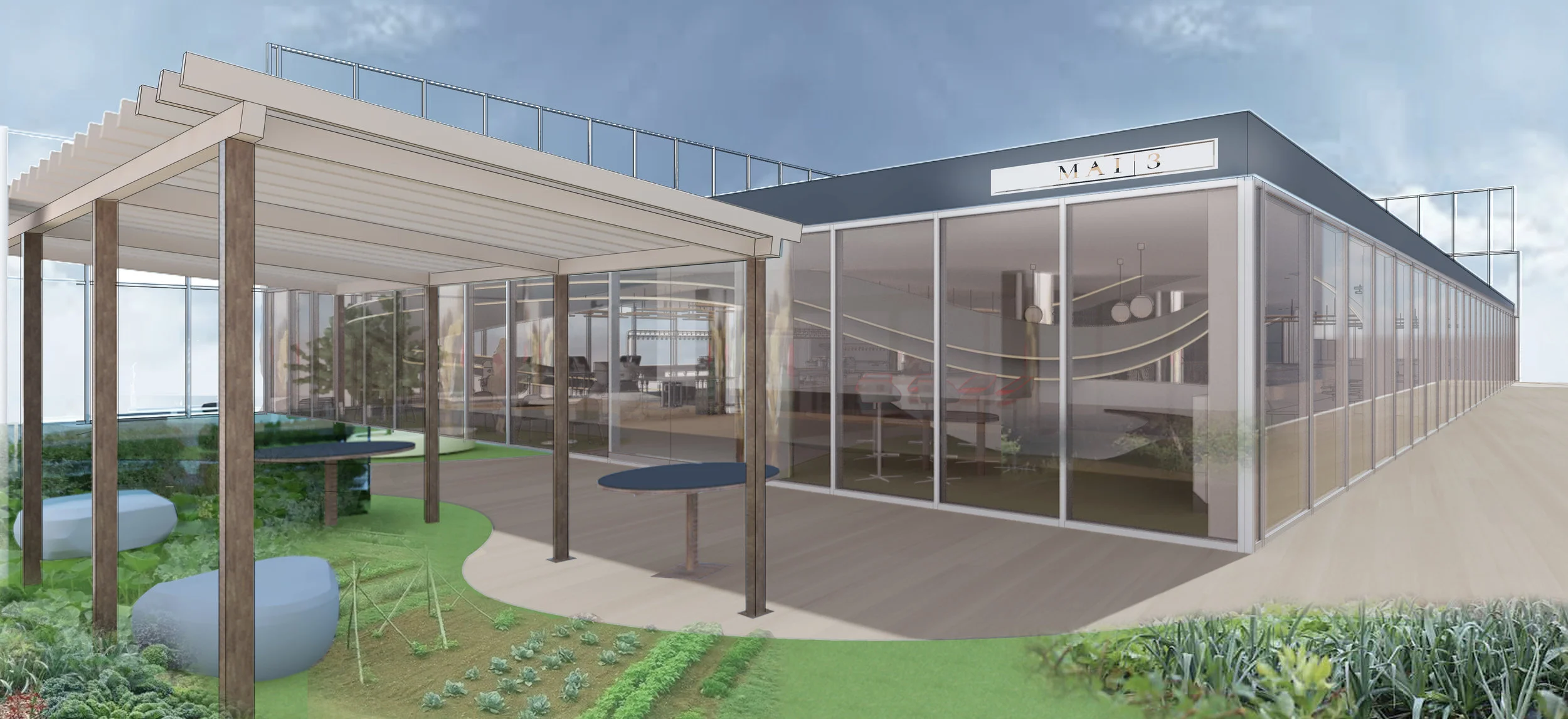MAI 3
A place of discovery, and a place of cultural exchange. Our vision of the future.
Culinary & Cultural Market, 2019






concept
In the spirit of connecting the younger generations to the site’s historical and ethnic significance in the Philadelphia Italian Market, MAI-3 offer clients a repackaged and contemporary experience of cultural exploration as they embark on a cohesive and unique dining and culinary journey tied together through the concept of Water of Life.
Based on the site and neighborhood analyses on the Italian Market, we know that Philadelphia has recently gained popularity of its newer food scenes: plant-friendly restaurants, farm-to-table concepts, and flourishing cultural cuisines.
We believe the current food popularities of cultural diversity will also help the growth of the Italian Market neighborhood and community. This new cultural center will also promote community to support local food ingredients such as fish, meats, fruits and vegetables and observe how those ingredients are grown on the second floor and how they are treated and prepared. Visitors will learn how each vendor serves their own personalities through food. By doing so, we believe the movement in MAI 3 will help create a new culture in Philadelphia as an important scene of Cultural exchange.
Reception Area Overlooking Main Marketplace
Main Marketplace
Back Entrance Overlooking Vendors
design process
To maximize the benefits of having exterior glazing along all 4 sides of the building, we placed most of our food vendors in the perimeters of east side. The customized reception desk is on the left side of the main entrance, so it is not blocking the path but still comes in visitors’ sight as they enter the center. All the art and craft vendors are on the west, so they are seperated from all the food smells and activities. The art and craft vendors are against the glass but 15” gap in between the glazing and the vendors will display small crafts and attract people from outside. All the service areas such as egress, elevator and the restroom are placed at the least busy sector of the building, where it stays out of public sight but offers easy access from all directions.
The central area, where both two main streets are captured, is occupied by relatively low furniture systems to emphasize the feeling of airiness and spaciousness of the 20 feet high ceiling. As a connecting tissue of the space, we introduced the water-like installation which acts as lighting fixture, seating, table, and railing of the feature stair all in one smooth flow.
In order to sufficiently showcase the grandeur and scale of the design and architecture, we needed to reserve a large central area to encourage mingling and interactions. On one side, the design promotes community interaction with the vendors, while on the other the community immerse themselves with the others and together, they activate the environments around them.
Arts & Craft Vendor Overlooking Patio
Outdoor Patio
design process 2nd floor
For the second floor, it was relatively more difficulty because we needed to balance the limitation of the programs we were given, and incorporate the theme and aura of the first floor into a much more functional and condensed space. To allow a smooth transition from first floor to the second, public domains such as dining and open kitchen areas are near the entrance and the more individualized sectors are situated to the opposite side of the building. Now, we designed an open workspace that facilitates productivity and privacy of employees, with strategically-placed interactive zones that promote a delicate balance to the “we vs me” culture to the center. Thus it creates an invisible boundary between privacy and collaboration.
Second Floor Dining Area & Feature Stair
Second Floor Incubator Library
Nowadays, technology is the key for generating and processing ideas. It not only increases the raw creative prowess and efficiency of the user, it also creates immersive and seamless experiences for everybody. In spirit of this. We made a critical decision in utilizing the incubator library as a multi-purpose collaborative space for the community to plan and brainstorm events for the center, or it could serve as an interactive recipe room for vendors or local culinary artists currently utilizing the open kitchen areas. Now, to accommodate its various functions, the room features a 60 inch wide touchscreen display, and consists of multiple whiteboards and a writable work-surface to really promote the exchange of ideas and creativity.
On the other hand, in demand of quality ingredients, this center sustains its own outdoor vegetable garden that offers a wide variety of products for incubators to choose from. This space also acts as an exterior attraction and outlet to the bussing streets of the Italian Market during the day and the beautiful Philadelphia skyline during the night. At times of special occasion and events, this patio will also be an outdoor venue for guests and refreshments.
Second Floor Coworking Space
Second Floor Vegetable Garden
